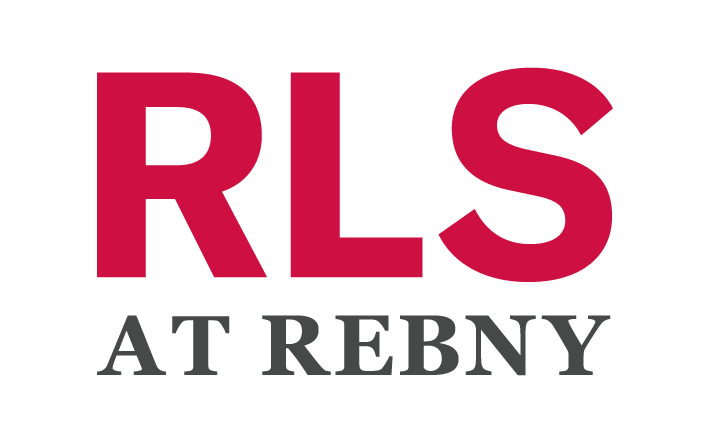118 Mercer St 3FL
new york, NY 10012$3,142,500
- 2 BR2 BA
 douglas elliman exclusivesold
douglas elliman exclusivesold
GET IN TOUCH WITH OUR AGENTS
MONTHS LONG RENOVATION FINALLY COMPLETED. SEE NEW PHOTOS.
NO A.I.R. (SOHO) WAIVER REQUIRED & OPEN SUBLET POLICY.
25 x 104 foot full floor just renovated loft in a former Soho warehouse. Old plaster, wiring, plumbing removed, all new systems installed, including remote controlled four zone ductless central air and heat.
Actually 4 floors above street level, this spacious, full floor loft on quiet, cobblestoned Mercer Street has it all. Automatic Key Lock Elevator provides entry into very bright 60 foot long open entertaining area with a wall of new floor to ceiling Marvin windows overlooking Mercer Street. Floors of 7 inch white oak plank, 10 foot 6 inch ceilings, and the textures of original whitewashed exposed brick and ceiling beams add rich detail to this loft's authentic Soho charm.
The Open Kitchen is a chef's dream down to the smallest detail with a 60 inch Blue Star range (range hood vented to roof), 48 inch Liebherr refrigerator, ultra-quiet Bosch dishwasher, and 10 foot work island. Custom kitchen cabinets in reclaimed white oak with limed finish, antique 17th c. Dutch Delft and 19th c. French Pas de Calais tiles used as accent details soften the high tech feel of the kitchen. Separate food pantry, china closet, and recycling closet.
En suite master, private bath. In-loft separate laundry room with full size washer and dryer venting to roof, stainless utility sink, pull down ironing board and ceiling mount drying racks.
Baths feature Duravit and Kraus fixtures, brushed nickel fittings, travertine floors, soaking tub, and a double rainhead shower with teak floor and subway tile surround.
10 closets, and built-ins custom fabricated from a 200 year old oak barn frame.
This loft's style is reminiscent of the Robert De Niro/ Axel Vervoordt Greenwich Hotel penthouse. Green construction techniques and finishes have been utilized throughout: Gut renovated- old piping, wiring, sheetrock, plaster, etc. removed, replaced; 0% VOC finishes (wax, milk paint, food grade mineral oil) utilized; extensive use of reclaimed/ antique materials; hand finished Mediterranean whitewashed stucco walls in kitchen and baths.
Commercial owners pay approx. 50% of all capital costs and maintenance; maintenance on this loft approx. 64% tax deductible.
Buyer to independently verify all information.
Owner broker Robert Rush.
Details
Co-op
$2,590 Maintenance/CC
Built in 1870
MLS/Listing ID RLS10079074
9 Units
Listing Courtesy of ELLIMAN, KIMBERLEE HALLIGAN - 646-505-5687

Source of Data: REAL ESTATE BOARD OF NEW YORK
This information is not verified for authenticity or accuracy and is not guaranteed and may not reflect all real estate activity in the market.
©2025 The Real Estate Board of New York, Inc., All rights reserved.