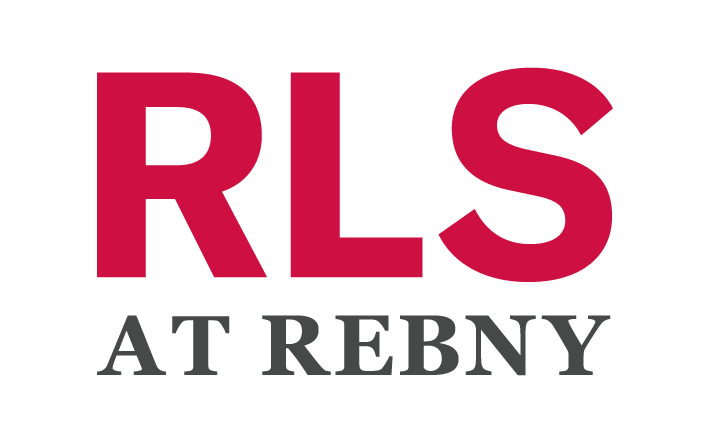134 WEIRFIELD St 1
brooklyn, NY 11221$1,685,000
- 3 BR2 BA, 2 HALF BAAPPROX. 2,571 SF
 douglas elliman exclusivesold
douglas elliman exclusivesold
GET IN TOUCH WITH OUR AGENTS
Welcome to 134 Weirfield Street - an unrivaled, townhome-style boutique condominium that sets a neighborhood standard for composition and functionality. Both well-appointed residences were built with the modern urban homebuyer in mind, bridging the gap between condo and townhome buyers alike. Unparalleled proportion, thoughtfully appointed layouts, and custom finishes are the distinctions that set these residences apart.
Residence #1 is a 3-bedroom (3BR), two-full-bathroom and two-half-bathroom (2FBA, 2HBA) triplex spanning a massive 2,571 sqft-including a 675 sqft private yard, an uncommonly featured private sauna, and a brand-new 7x7-foot jacuzzi in the backyard, designed to accommodate up to seven people.
As you enter Residence One, the space commands an overwhelming, yet affirming sense of scale, boasting nearly 20ft wide of living & dining space. This palatial room is accentuated by floor-to-ceiling windows that peer out into a tranquil private yard. White oak floors lay effortlessly throughout the residence, providing a tranquil neutrality.
The kitchen design was intentionally created with a transitional and timeless approach that blends exceptionally with present-day interior trends. The pairing of mahogany-toned lower cabinetry with an off-white floor-to-ceiling cabinet wall provides a necessary contrast and intentional depth, as well as generous storage space. Lightly veined quartz counters provide the bridge between the contrasting cabinetry and are complemented by a skillfully executed Venetian plaster wall above the stove, also covering the range hood. The kitchen is outfitted entirely with top-of-the-line Bertazzoni appliances, including a 30" double wall oven, a 36" 5-zone induction cooktop, a 36" built-in French door refrigerator, and a built-in dishwasher. Conveniently, you will also find a half-bathroom on this floor.
As you graduate to the second floor of this triplex, you ascend up a set of beautifully lit, glass-rail stairs to a full floor totaling three bedrooms. At the front of the residence, you'll find a very generously proportioned primary bedroom with a tastefully curated en-suite bathroom. The bedroom is approximately 14'11" x 12'4" and is gorgeously lit by floor-to-ceiling windows and further optimized by three very well-sized closets. The en-suite primary bathroom is truly the diamond of the suite. Upon entry, the continued theme of generous proportion and thoughtful design can be immediately perceived. Gorgeous large-format marble tile flows from the floor to the walls and is gracefully complemented by neutral vertical tile work and aged brass fixtures & finishes. The massive shower area is readily equipped with two rainfall showerheads and two handheld sprayers.
Two additional well-sized bedrooms can be found as you progress upstairs toward the back of the residence, as well as the second full bathroom. This bathroom boasts the same large-format tiled floors but is complemented by a unique jade wall tile and silver finishes & fixtures. Additional details include a double vanity, a rainfall showerhead, a deep-soaking tub, and a handheld sprayer.
The basement of the residence is gargantuan in size and provides space for an entirely separate room for recreation, such as a media room, lounge, artistic/creative endeavors, etc. One of the very unique features of this room is the full bathroom with a well-sized shower and the uncommon addition of a private sauna. This thoughtful addition is where one can come to relax, relieve stress, and introduce a therapeutic step to your day. The basement, along with all bathrooms, is also equipped with a radiator heating system for added comfort. A second half-bathroom is conveniently located in the basement for added functionality.
For a fully immersive experience, this home is outfitted with Bluetooth speakers both indoors and outdoors, including in all bathrooms. These speakers connect seamlessly ensuring you can enjoy your favorite playlists in every part of your home.
134 Weirfield is nestled quietly in the highly sought-after & very residential part of Bushwick. It's close to neighborhood favorites, including Barchaa, Illegal Taqueria, The Steel Mill, Andalucia Bar & Lounge, Angie's Breakfast Spot, Fazio's, Caffeine Underground, General Irving, The Platform, and many others. Access to transportation includes the Halsey J, only two blocks away, and the L at Wilson.
Details
2,571 Sq Ft
Condo
$468 Monthly Maintenance/CC
$3,876 Annual Tax
MLS/Listing ID 23350553
2 Stories
2 Units
Amenities & Features
Laundry
Pets Allowed
Central Air Conditioning
In Unit Washer/Dryer
Listing Courtesy of DOUGLAS ELLIMAN REAL ESTATE, JESSICA PETERS - 718-486-4429

Source of Data: REAL ESTATE BOARD OF NEW YORK
This information is not verified for authenticity or accuracy and is not guaranteed and may not reflect all real estate activity in the market.
©2025 The Real Estate Board of New York, Inc., All rights reserved.