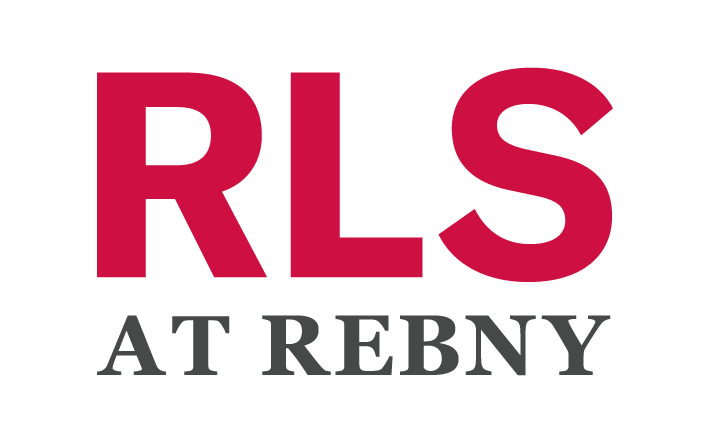10 E 92nd St 0
new york, NY 10028$11,200,000
- 5 BR5 BA
 douglas elliman exclusivesold
douglas elliman exclusivesold
GET IN TOUCH WITH OUR AGENTS
This six-story, elevator townhouse was meticulously renovated by world-renowned architect Steven Harris and interior designer Lucien Lees Roberts. Upon entering this stunning trophy home, you will feel its grandeur, from the soaring 12 foot ceilings, grand foyer and breathtaking living room, to the sweeping staircase with its double-height ceilings and subtle Steven Harris signature details.
Off of the entry is a warm and inviting home study with custom bookcases, original wood shutters and of course there is also a powder room. On Floor Three there is an additional half bath, a sun-filled library with another gas fireplace and bookcases imported from the famous Fifth Avenue bookstore, Scribners.
The breathtaking dining room has floor-to-ceiling, custom A&S windows and is open to the fabulous kitchen. With its white, honed, Calacatta marble counter tops, two full-size Sub Zero refrigerators, wine fridge, two dishwashers, three ovens, six burner stove with grill top, built-in coffee maker and a second washer/dryer, it is truly a Chef's dream.
The master suite is located on the Fourth Floor. This peaceful sanctuary has a serene sitting room with gas fireplace and landscaped terrace. The bedroom has a sun-filled alcove with side Park views, abundant storage space and a luxurious bathroom with a double sink, bidet, separate soaking tub and a stall shower that is ready for steam if you would like.
Three bright and spacious bedrooms are on Floor Five along with two additional full bathrooms.
Floor Six opens to the beautiful roof garden that offers an urban oasis in the heart of the City with its remote control lighting, automatic watering system and lovely landscaping.
The Garden Floor has a multi-level TV and Game room, butler's kitchen, walls of storage and a very private, planted garden with a basketball hoop. The second laundry area is also on this floor, as is the fifth bedroom and full bathroom.
The Cellar was newly waterproofed and offers a gym, a tremendous amount of storage and it houses the building mechanics.
This fabulous home has a mahogany elevator, five zone HVAC and central air, 2 gas hot water heaters and two water tanks plus a rare, fabulous feature: in addition to the stoop entrance (with its storage below) there is a shared alley that gives the owner a second, convenient entry through the garden. This also allows East windows on the upper levels of the house.
10 East 92nd Street is located on a peaceful, tree-lined street, just off of Fifth Avenue in the heart of Carnegie Hill and is one of the most breathtaking townhouses ever to come to market. Gross square footage (including finished basement) is approx 7500.
Please Click the "Videos" tab for a virtual tour of this fabulous townhouse.
Details
Single Family Home
Built in 1891
MLS/Listing ID RLS10425025
1 Units
Amenities & Features
Garden
Building Garden
Wood Burning Fireplace
Gas Fireplace
Rooftop
Building Terrace
Pets Allowed
Listing Courtesy of ELLIMAN, ANN CUTBILL LENANE - 212-769-9862

Source of Data: REAL ESTATE BOARD OF NEW YORK
This information is not verified for authenticity or accuracy and is not guaranteed and may not reflect all real estate activity in the market.
©2025 The Real Estate Board of New York, Inc., All rights reserved.