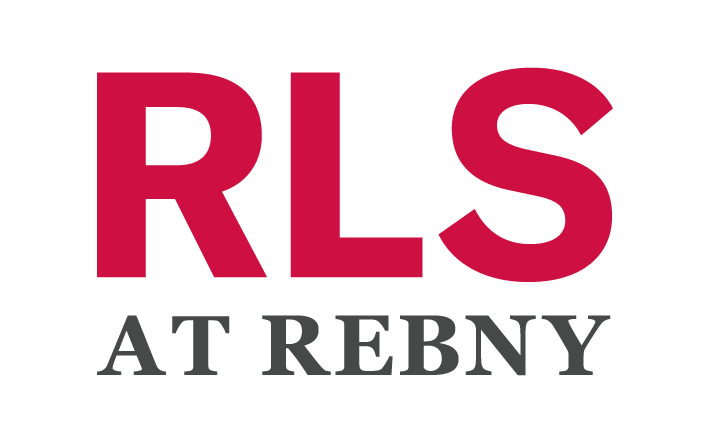280 St Marks Ave TH-E
brooklyn, NY 11238$3,800,000
- 4 BR3 BAAPPROX. 1,857 SF
- contract signed
INTERESTED? LET'S CONNECT
Elegant, Modern 4-Bedroom, 3-Bathroom Townhouse-Style Duplex within a Luxury Condominium with Incredible Private Yard and Terrace in Prime Prospect Heights
Welcome home to the best of both worlds of townhouse living combined with the luxury of an amenity rich condo. This beautiful, unique, sun flooded townhouse-style duplex offers the joys of a private house and yard coupled with the ease and luxury of a full-service condominium. This stunning 4-bedroom, 3-bathroom duplex spans an impressive 1,857 sq ft of impeccably designed interiors coupled with 1,638 sq ft of private outdoor spaces: a massive multi-leveled yard as well as a second-floor en suite terrace to enjoy all aspects of outdoor living.
Upon entry into the gracious foyer your eye is immediately drawn through the expansive great room to the southern light streaming in from the wall of glass that leads to the huge yard beyond. The indoor/outdoor living experience flows seamlessly from the open indoor dining room, living room and kitchen through to the outdoor dining, living and play spaces beyond. It is the perfect arrangement for everything from summer entertaining to cozy winter gatherings with an outdoor solo stove fire roaring.
The first level bedrooms are perfectly arranged on either side of the home for quiet and privacy leaving an expensive space in the center for a large dining area opening to a full living area and crowned by the exquisite, open chef's kitchen featuring custom Italian cabinetry, a Wolf stove, a Julien sink, Dornbracht fixtures, and a suite of premium appliances from Miele, and Liebherr. At its heart is a large Olympian Danby marble-topped island surrounded by gorgeous walnut cabinetry and illuminated by elegant hand-crafted wood-grain pendant light fixtures by Brendan Ravenhill Studio.
Ascending the stairs you find the second floor that is equally impressive, boasting two additional bedrooms and an extraordinary private balcony accessible from both. The serene primary suite serves as a luxurious retreat, complete with a large walk-in closet and a spa-like en-suite bathroom finished with honed sugar white marble, heated floors, a custom double vanity, a Zuma soaking tub, and a glass-enclosed shower. The second bedroom on this level is generously sized and adjacent to a beautifully appointed full bathroom, making it ideal for family or guests. A spacious landing area offers additional flexibility, perfect for a home office or lounge. This area is also home to the LG washer and vented dryer along with additional storage.
Flooded with natural light, this south-facing home is a masterpiece of modern elegance. Oversized Tiltco tilt-and-turn windows and full wall sliding glass doors plus 7” wide, sustainably harvested white oak floors and refined finishes throughout enhance its timeless sophistication. Conceived by renowned architects at DXA Studio, 280 Saint Marks Avenue is a boutique condominium that combines architectural brilliance with modern conveniences. Residents enjoy over 15,000 sq ft of private and shared outdoor spaces, including a lushly landscaped common garden and backyard designed by celebrated horticulturist Patrick Cullina. The building also features a double-height lounge with a fireplace and pantry kitchen, a fitness center, a children’s playroom, a package room, and a rooftop terrace with sweeping views of the Manhattan and Brooklyn skylines. Additional conveniences include private storage included with the sale, bike storage for all units, parking upon availability and a full-time doorman for ultimate security and ease.
Situated in one of the best neighborhoods in Brookly, Prospect Heights, this home is steps from cultural and recreational landmarks such as Prospect Park, the Brooklyn Museum, the Botanic Gardens, Barclays Center, and BAM. The Grand Army Plaza farmers market, trendy shops, cafes and acclaimed dining destinations such as the Michelin starred Olmsteads, La Lou wine bar, Fausto, and Faun are all nearby, alo
Details
1,857 Sq Ft
Condo
$2,813 Monthly Maintenance/CC
$11,640 Annual Tax
Built in 2015
MLS/Listing ID RLS11031819
32 Units
Amenities & Features
Gas Cooktop
Terrace
Doorman Full Time
Doorman Part Time
Patio
Parking - Garage
Common Area
Soaking Tub
Kitchen Island
Double Vanity
Unfurnished
Fireplace
Private Yard
Refrigerator
Gas Oven
Dishwasher
Pets Allowed
Listing Courtesy of COMPASS, JESSICA J PERRIZO - 323-691-8103

Source of Data: REAL ESTATE BOARD OF NEW YORK
This information is not verified for authenticity or accuracy and is not guaranteed and may not reflect all real estate activity in the market.
©2025 The Real Estate Board of New York, Inc., All rights reserved.