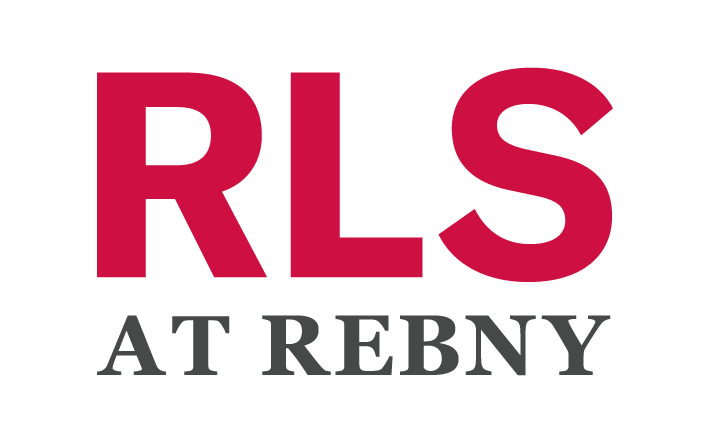303 W 113TH St PH
new york, NY 10026$3,495,000
- 4 BR4 BAAPPROX. 2,698 SF
 douglas elliman exclusive
douglas elliman exclusive
GET IN TOUCH WITH OUR AGENTS
Designed by David Howell and the DHD Architecture and Interior Design team, this home embodies the grandeur of a townhouse with the sleek, modern finishes of a luxury penthouse.
This triplex penthouse, spans floors 5-7 and is serviced by a private elevator. Offering 2,698 interior square feet, it features three balconies and two expansive roof decks, one with hot tub, totaling 1,071 square feet of private outdoor space.
A grand atrium foyer with 12-foot ceilings, a glass stair rail, and an abundance of natural light leading to a top-floor leisure living area outfitted with an oversized wine fridge, custom cove lighting, a built-in sound system, and full bath.
The main level (6th floor) hosts two bedrooms and two full baths, lower level (5th floor) boasts two additional south-facing bedrooms, a dual-vanity full bath, and an expansive walk-in closet. Two sprawling terraces with breathtaking views of Morningside Park, South Harlem, and St. John the Divine. Designed for both relaxation and entertainment, the terraces are equipped with water, power, and a hot tub.
The primary suite, complete with private balcony and a spa-inspired 5-fixture bath, finished with Calacatta White and Calacatta Gold quartz. Throughout the residence, details such as paneled doors, automatic closet lighting, stepped baseboard molding, and dark hardware fixtures enhance its refined aesthetic.
The 25' great room, bathed in southern sunlight, featuring built out marble electric fireplace, TV nook, and a balcony with panoramic views. Custom kitchen with oversized island, built-in wireless phone charging, Miele appliances, and a vent out hood. A combination of recessed, cove, and sconce lighting creates a warm and sophisticated ambiance. Unit complete w/ Mirage 8" white oak flooring, European casement windows, and a pass-through kitchen with a built-in pantry and custom oak-finished cabinetry.
Details
2,698 Sq Ft
Condo
$1,704 Monthly Maintenance/CC
$71,844 Annual Tax
Built in 2023
MLS/Listing ID 23362843
Buyer’s Agent Compensation: 3%
303WST113
4 Units
Amenities & Features
Decorative Fireplace
Washer Hookup
Terrace
Balcony
River View
Panoramic View
City Lights View
Juliet Balcony
Building Roof Deck
Electric Fireplace
City View
Elevators
Exposures - South, East, North
Pets Allowed
WENDY LEE - 212-712-2874

Source of Data: REAL ESTATE BOARD OF NEW YORK
This information is not verified for authenticity or accuracy and is not guaranteed and may not reflect all real estate activity in the market.
©2025 The Real Estate Board of New York, Inc., All rights reserved.