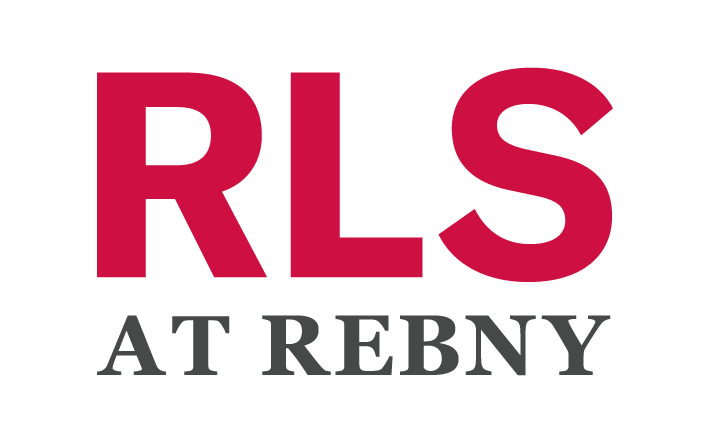555 Carlton Ave
brooklyn, NY 11238$5,500,000
- 5 BR4 BA, 2 HALF BAAPPROX. 3,883 SF
- contract signed
INTERESTED? LET'S CONNECT
Discover the epitome of luxury and modern living at 555 Carlton Avenue, a meticulously restored landmark brownstone on a desirable corner lot in vibrant Prospect Heights. This five-bedroom, four-bathroom, and two-half-bath residence has been thoughtfully designed with no detail overlooked, offering an unparalleled blend of timeless elegance and cutting-edge technology.
Enter the parlor floor through a gracious vestibule that sets the tone for this stunning home. The expansive living room, adorned with a restored original fireplace and framed by elegant crown molding, offers a perfect space for gatherings or quiet evenings. Gorgeous chandeliers enhance the ambiance, while a chic powder room adds both convenience and style. Toward the rear of the parlor floor, the chef’s kitchen steals the show with its La Cornue stove and hood, Sub-Zero refrigerator and dishwasher, wine cooler, and a marble sink. The countertops, crafted from Calacatta Viola marble with an integrated sink, combine timeless beauty with modern functionality. Just off the kitchen the deck offers seamless access to the private backyard, an oasis ideal for outdoor dining and entertaining.
The primary suite, located on its own dedicated floor, is a private sanctuary. Enjoy the ultimate spa experience with a steam shower equipped with the Kohler Anthem Digital Shower System, a Toto toilet with bidet functionality, and radiant heated floors throughout the unit. Custom-outfitted closets complete this luxurious retreat.
The third floor offers versatility and comfort with three spacious bedrooms, a stylishly designed full bathroom, and a separate den or playroom. Each bedroom is thoughtfully appointed with custom closets, while the well-proportioned layout makes this floor perfect for family living or hosting overnight guests.
The lower levels of the home are equally impressive. The fully furnished cellar features a sauna, a media room with built-in speakers, and heated tile floors for year-round comfort. The garden level offers additional living space with a fully equipped outdoor kitchen, complete with water lines, perfect for al fresco dining and entertaining in the lush backyard.
Modern conveniences abound, with video intercoms on every floor, Bluetooth speakers throughout, a smart home security system with cameras, and Navian tankless hot water heaters ensuring efficiency and peace of mind.
The restored brownstone façade preserves the charm of the past while seamlessly integrating modern upgrades, including a replaced water line from the street. The backyard also features double doors that open to the street.
Located in the heart of Prospect Heights, 555 Carlton Avenue offers unrivaled convenience and access to some of Brooklyn’s most iconic landmarks. Just steps away, you’ll find the stunning Prospect Park, the Brooklyn Botanic Garden, and the Brooklyn Museum, providing endless opportunities for outdoor leisure and cultural exploration. Barclays Center is nearby for sports and entertainment, while Vanderbilt and Flatbush Avenues are lined with trendy boutiques, cafes, and acclaimed dining options like Olmsted, Faun, and Sweet Chick. The property is also a commuter’s dream, with close proximity to the B, Q, 2, 3, 4, and 5 subway lines, ensuring a seamless trip to Manhattan and beyond.
555 Carlton Avenue is more than just a home—it’s a lifestyle, offering the perfect balance of historic charm, modern luxury, and unbeatable location.
Details
3,883 Sq Ft
Townhouse
$5,184 Annual Tax
Built in 1915
MLS/Listing ID RLS20007236
2 Units
Amenities & Features
Double Pane Windows
Bay Windows
Walk-in Closets
Soaking Tub
Sound System
Kitchen Island
Unfurnished
Hardwood
Cooling - Other
Washer
Wine Cooler
Range Hood
Range
Gas Oven
Dryer
Chandelier
Skylights
High Ceilings
Double Vanity
Crown Molding
Built-in Features
Bidet
Recessed Lighting
Decorative Fireplace
Dishwasher
Listing Courtesy of COMPASS, ADAM SADEL - 201-370-8465

Source of Data: REAL ESTATE BOARD OF NEW YORK
This information is not verified for authenticity or accuracy and is not guaranteed and may not reflect all real estate activity in the market.
©2025 The Real Estate Board of New York, Inc., All rights reserved.